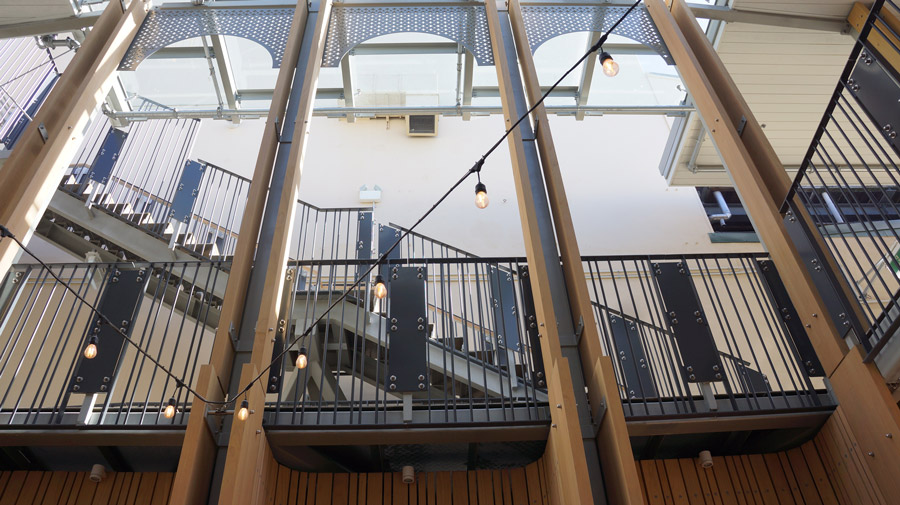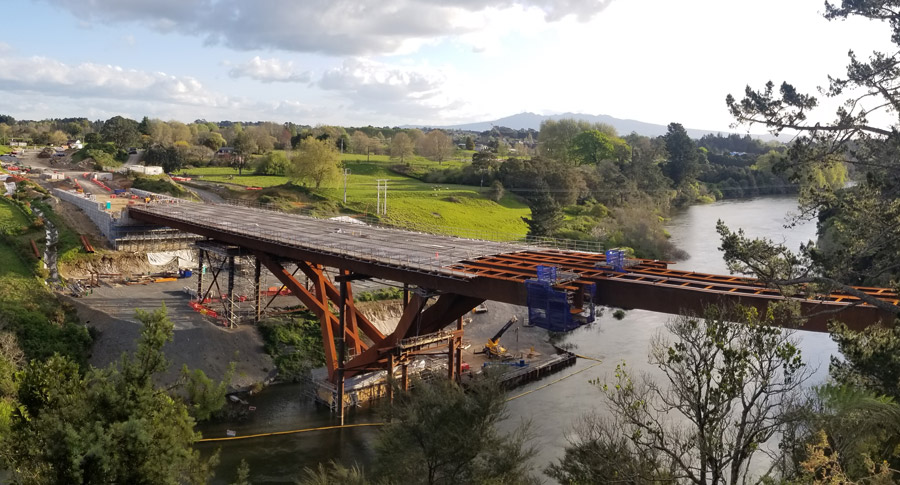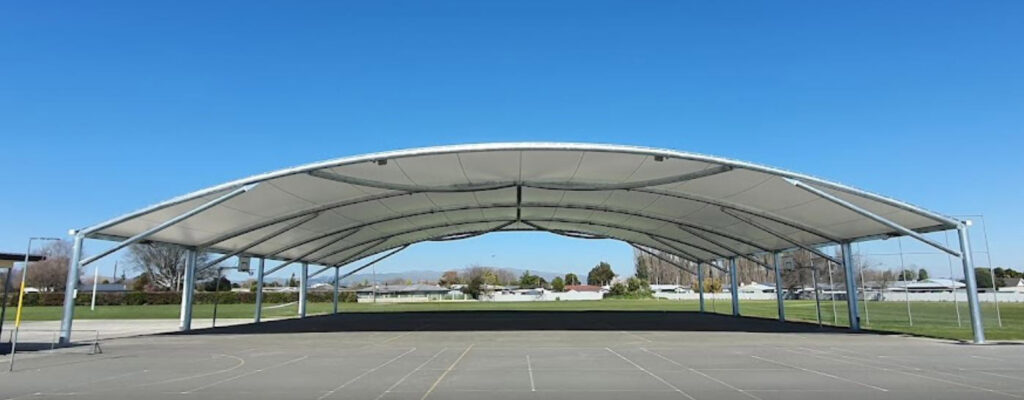- Awatoto – Napier
In collaboration with MCL Construction, Red Steel, and RTA Architecture, a full suite of construction survey services are being provided on this iconic development including;
- Cadastral Survey establishing site boundaries prior to contractor mobilisation
- Control installation and coordination on surrounding buildings enabling control of all structures from basement to 5th floor levels
- Monitoring of earthworks volumes as the pit was excavated
- Gridline establishment for construction of all foundations and cast in items
- Laser Scan of rebar protruding from pile caps enabling fabrication of hold down bolt plate cuts to eliminate clashes
- Bolt checks to ensure interface between Civil and Steel work fronts is fit for purpose
Steel verticality checks - Layout of vertical cladding lines and other associated items


